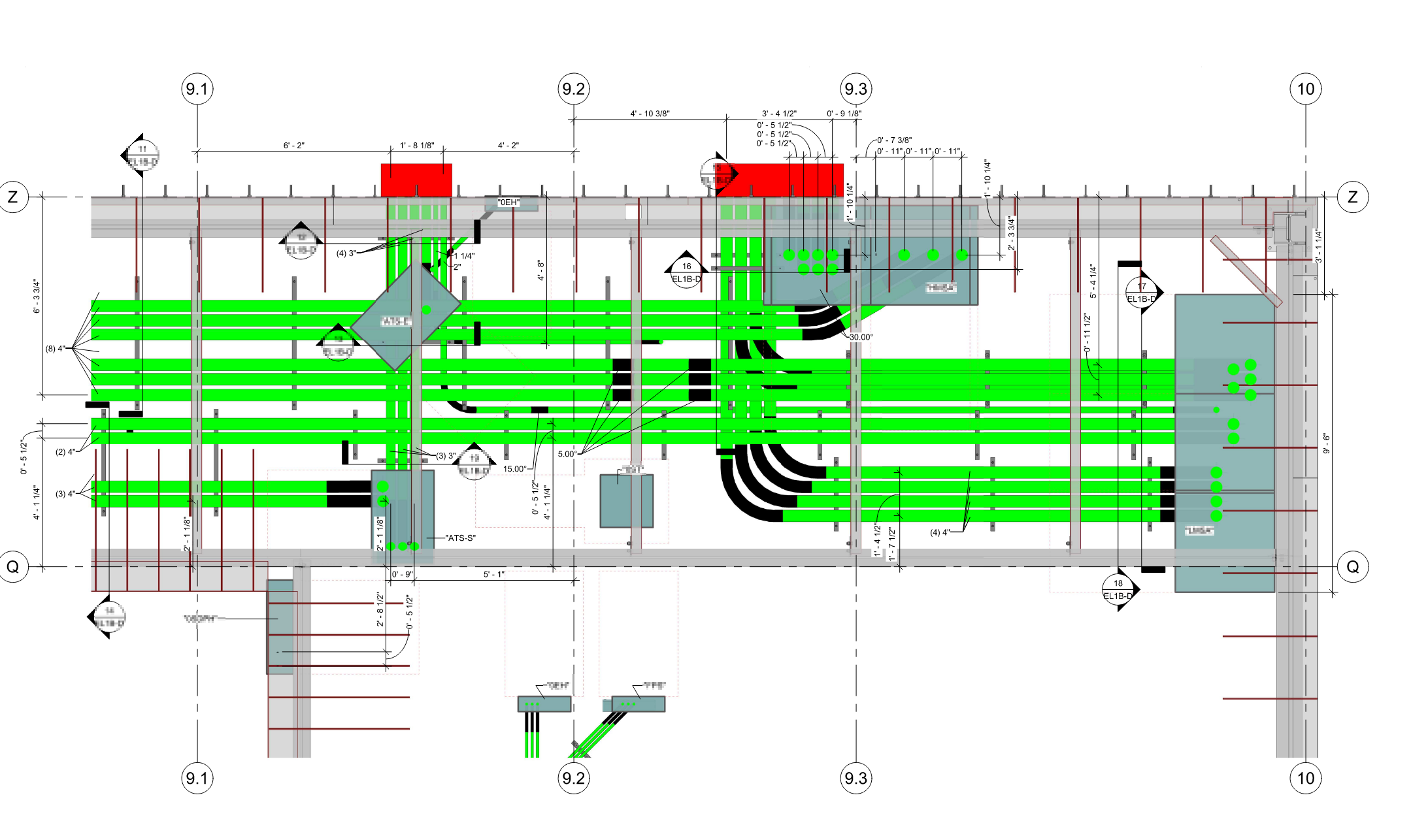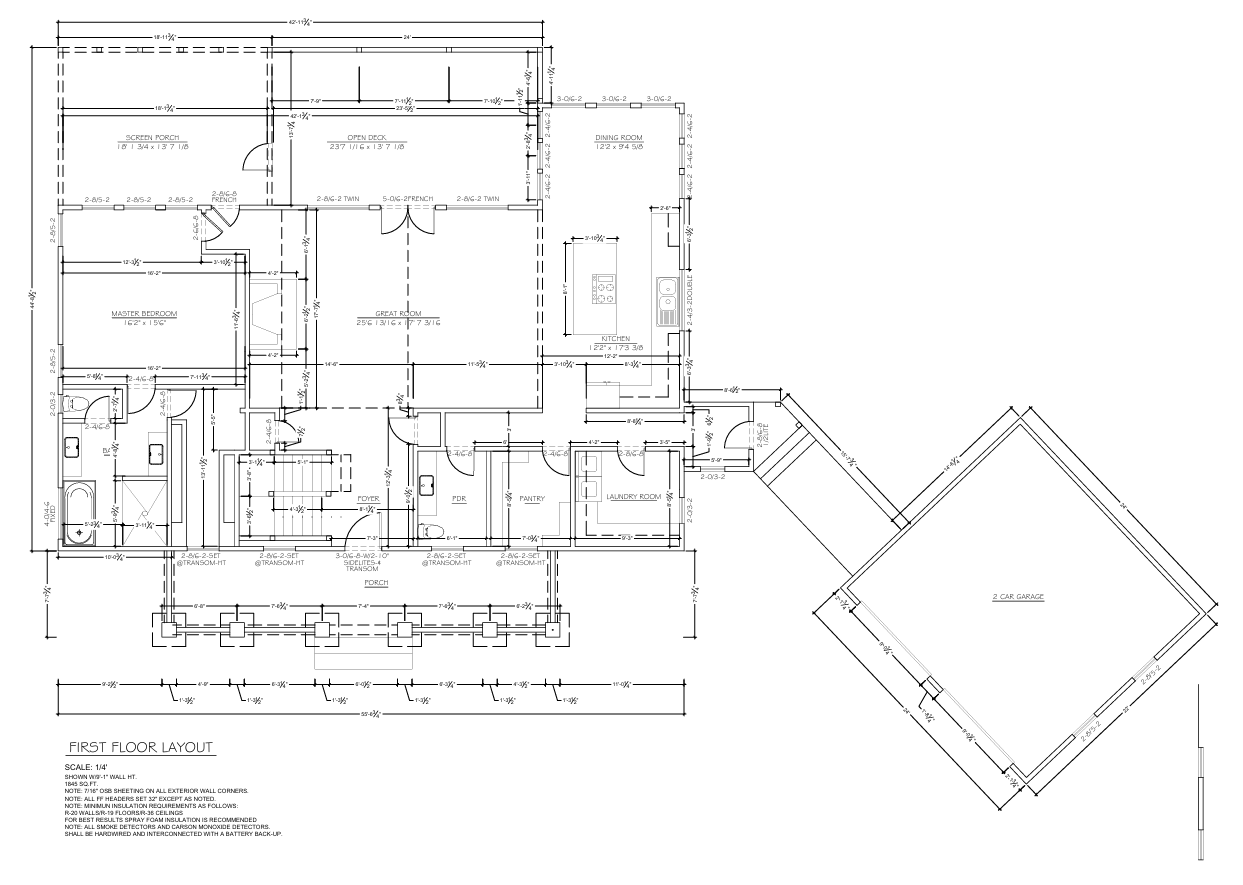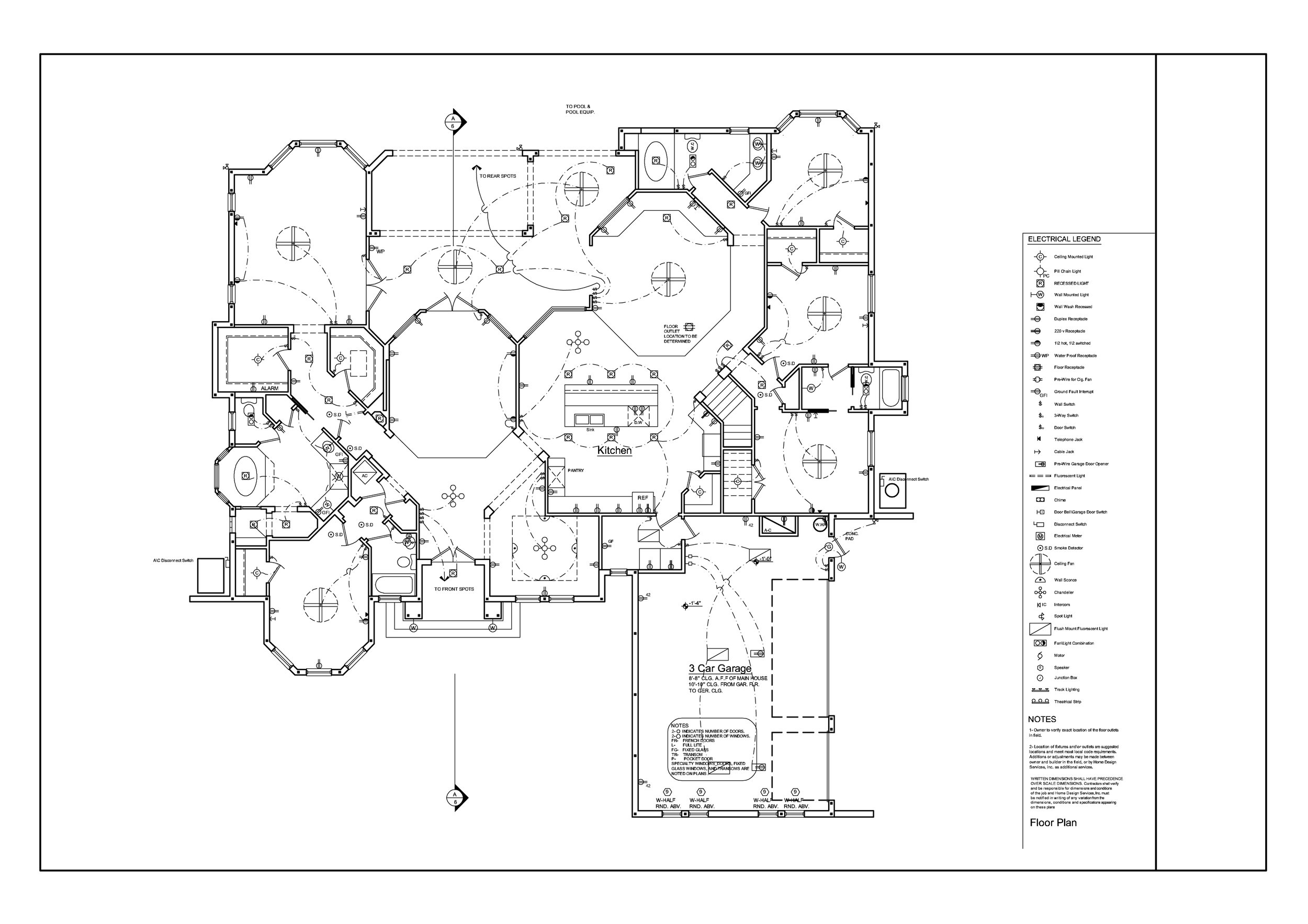About Modeling and Drafting
3D modeling and 2D Drafting is the process of creating detailed digital representations of objects, spaces, or structures. These models enable precise design coordination, clash detection, and visualization, ensuring seamless collaboration across disciplines and laying the groundwork for successful project execution.
Modeling and Drafting Services
We offer comprehensive 3D modeling solutions. Our proficiency in 3D modeling spans architectural, structural, fire sprinkler, and MEP. Furthermore, we excel in producing even the most detailed 2D plans. Whether you need immersive 3D visuals or precise 2D documentation, we possess the expertise and tools to cater to your specific requirements.
Our Modeling and Drafting services Include:
3D Modeling
CAD Digitization
2D CAD Drafting
2D/3D Shop Drawings
2D/3D As-Builts
Revit to CAD/CAD to Revit
CAD to SketchUp/SketchUp to CAD
Construction Documentation Services








